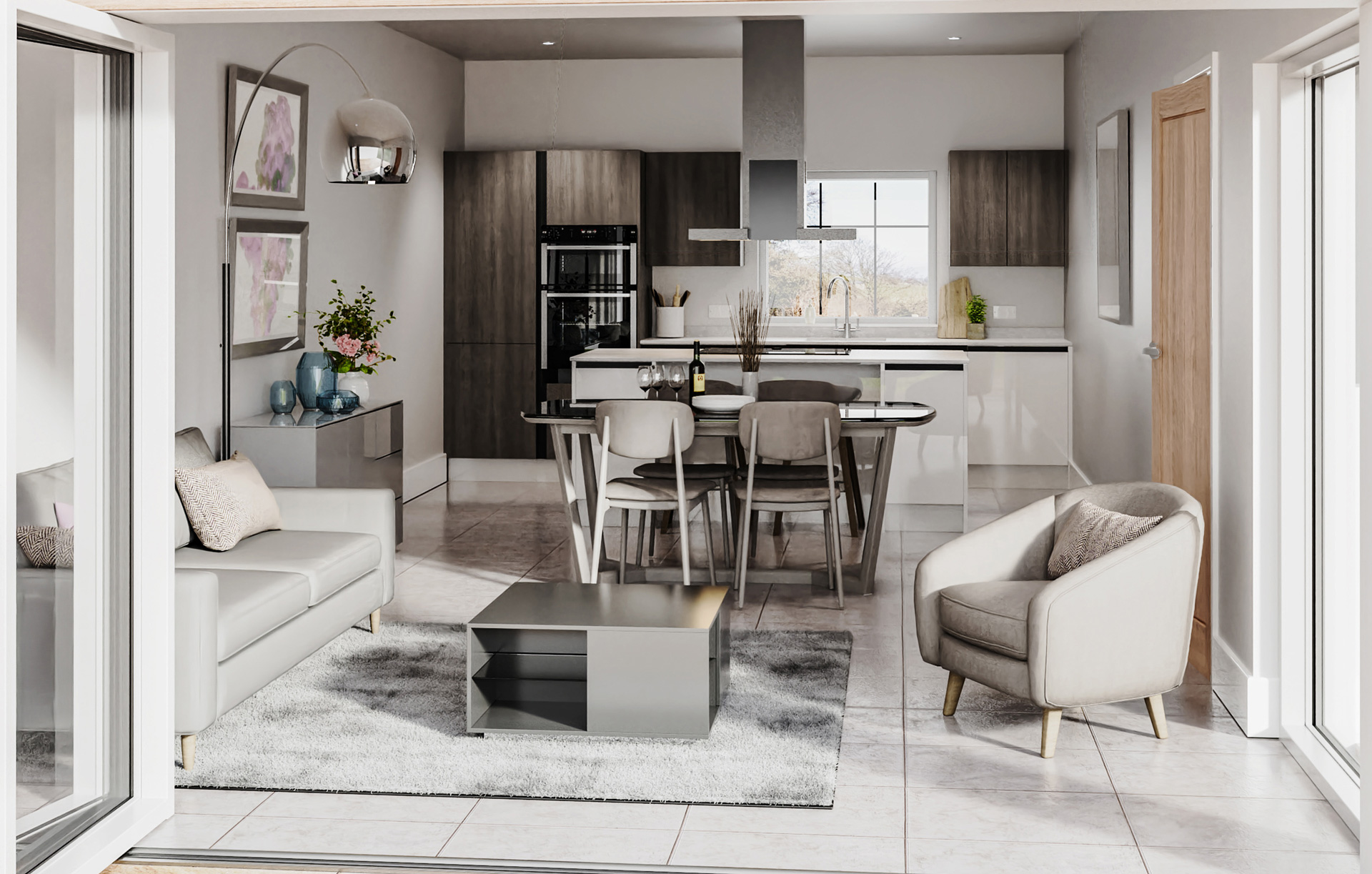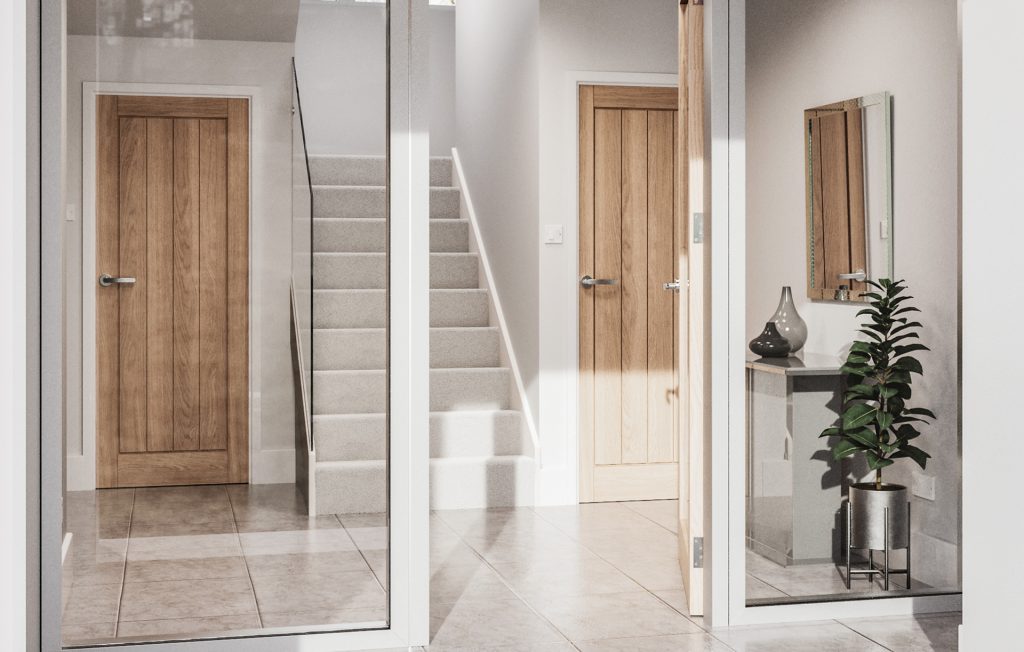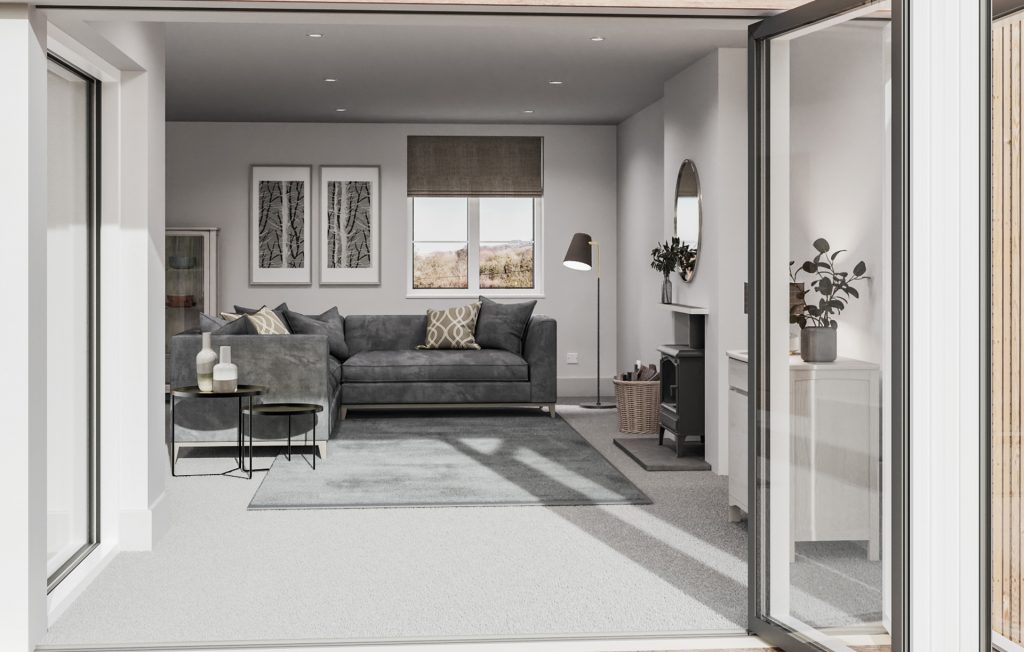Commissioned by the house builder, we created exterior and interior images (including plan views of rooms) to provide a full sales pack for them to market the property before the development began.
We modelled the whole house; all of the outside and the interiors in the style suited to the target market for this property.
During the process, we were also able to solve a room layout issue that otherwise wouldn’t have been apparent until the house was built. This obviously saved a lot of wasted time and created a substantial cost avoidance.
This is a good example of how our natural approach to collaborative working with our customers has helped this one to make robust planning decisions with regards to the layout and design of the garden and outside space.


